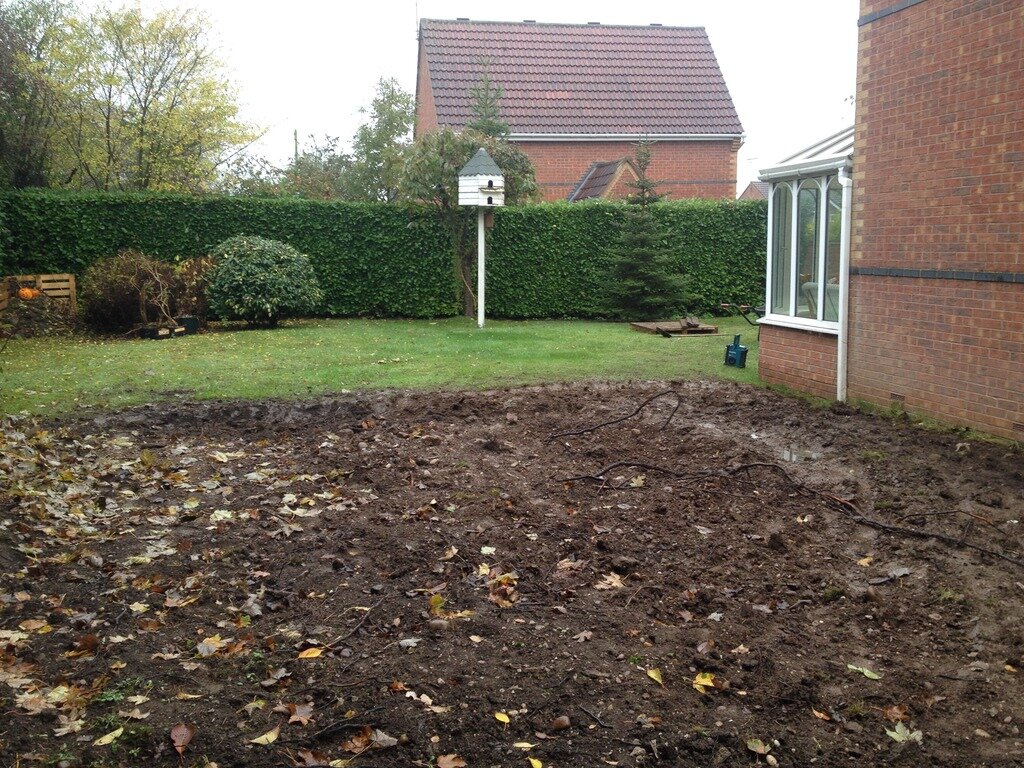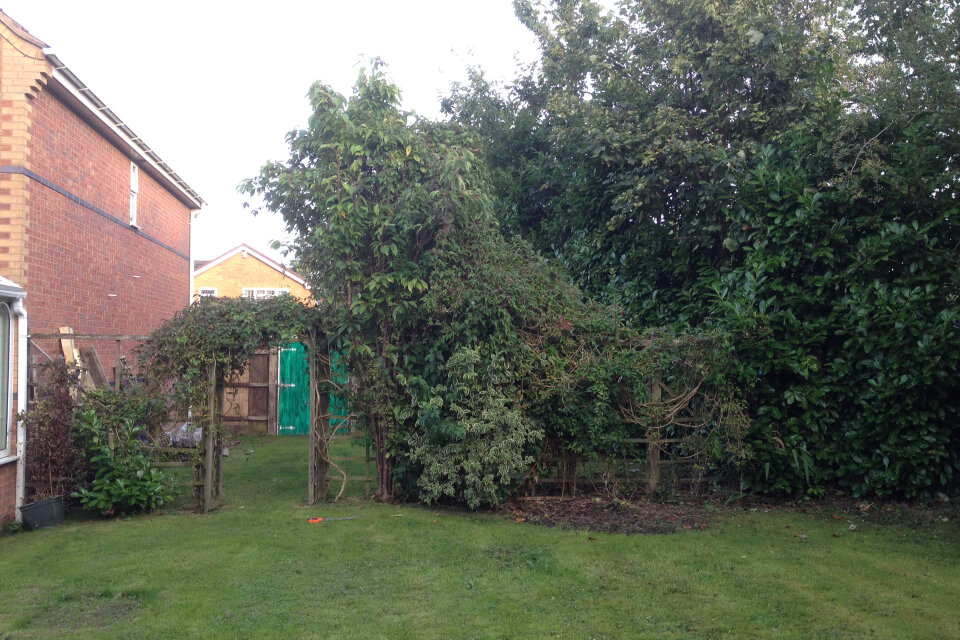RL12
Active Member
- Joined
- Mar 25, 2012
- Messages
- 81
- Country Flag
Hi all,
After a bit of advice about putting a workshop in the garden..
So I've bought a house with a garden big enough for a (domestic) workshop, that I see enclosed by nice tall hedges. I did my research to see if planning permission was required (it's not as the workshop is a temporary structure).
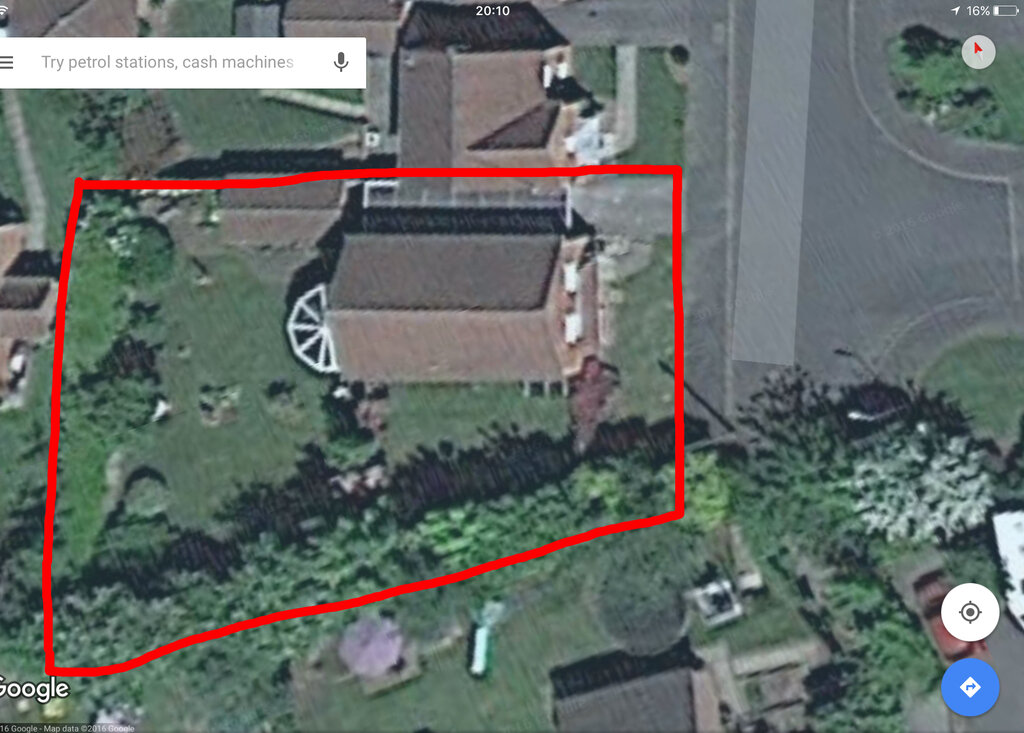
I've also made a scale drawing of where I want to put the workshop, basically orange is the house and garage, brown rectangle outline is the workshop, green is grass, black is grid drain, purple is sink drainpipe, paved area is where I want to put a hard standing bit.
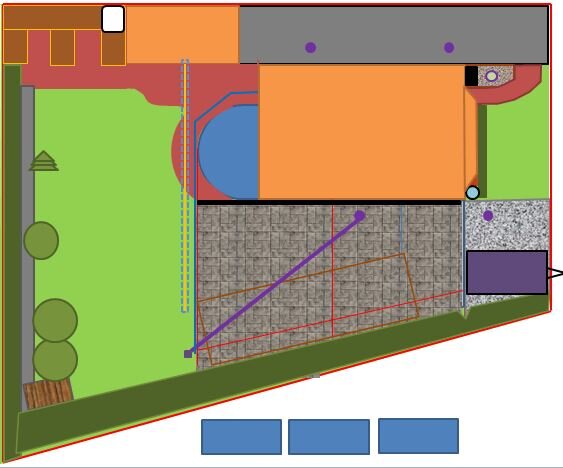
My workshop itself which I've stored in a farmers yard for a year or two is a 'site store' which has windows and a pedestrian door. I've sprayed it brown so it's a bit easier on the eye. I'm not going to put pics of the inside but it's Insulated and fitted out like a portacabin with electric, insulation, partition wall, even a kitchen sink!
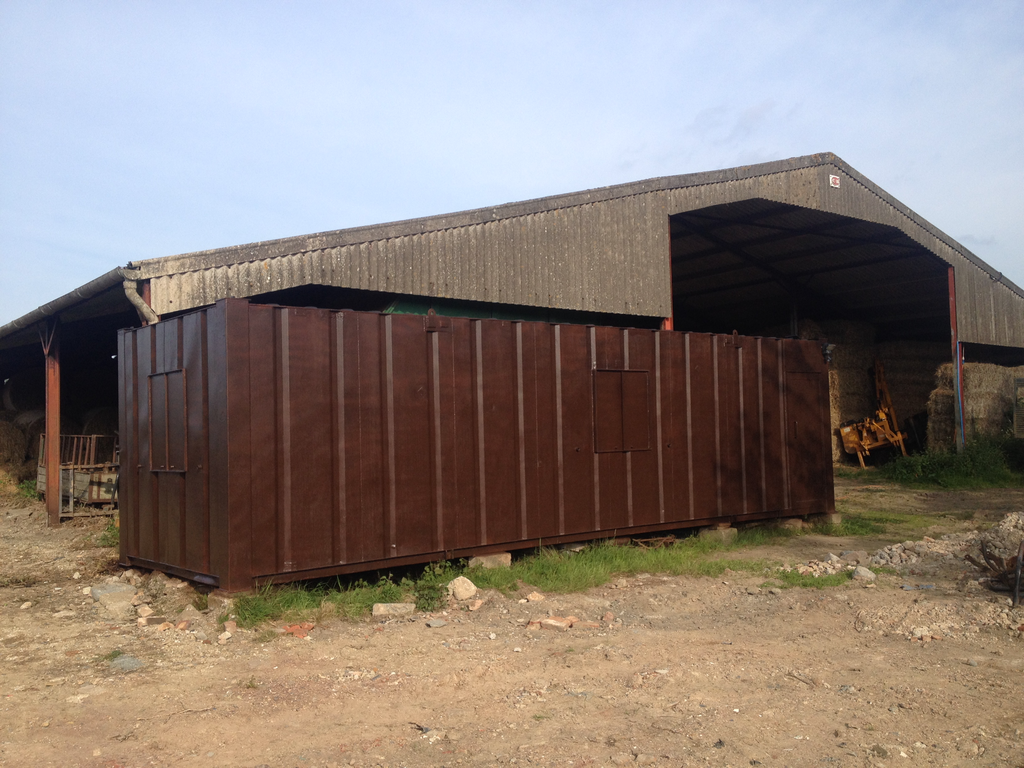
I had planned to put it on concrete at the side of the house but after marking out the area it looks a but daunting and the missus Is worried it will devalue the house as it would be a permanent slab...
I'm going to be using trolley jacks, axle stands etc so wanted to stay away from chippings but I'm thinking this might be a more attractive solution
I've started digging out the area by hand as I have used the soil elsewhere, but will get a digger in when i work out what surface to use!
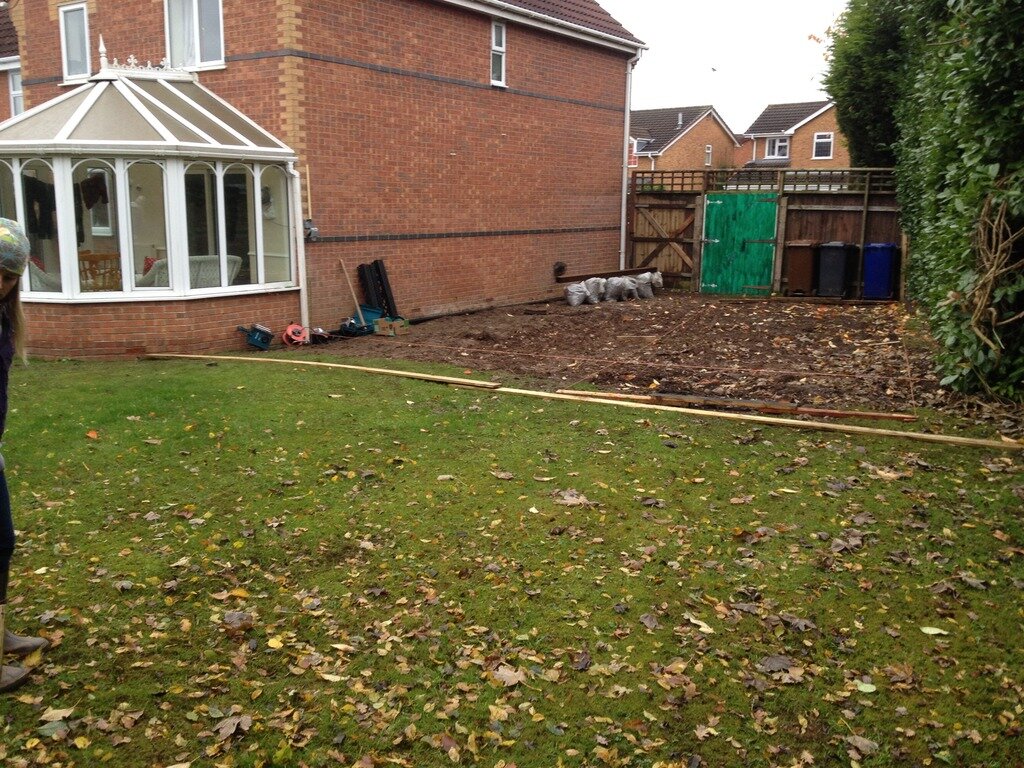
It's one thing making a scale drawing but another thing stood in the garden... Any advice on how to continue or examples of similar projects would be much appreciated!
Cheers, Richard
After a bit of advice about putting a workshop in the garden..
So I've bought a house with a garden big enough for a (domestic) workshop, that I see enclosed by nice tall hedges. I did my research to see if planning permission was required (it's not as the workshop is a temporary structure).

I've also made a scale drawing of where I want to put the workshop, basically orange is the house and garage, brown rectangle outline is the workshop, green is grass, black is grid drain, purple is sink drainpipe, paved area is where I want to put a hard standing bit.

My workshop itself which I've stored in a farmers yard for a year or two is a 'site store' which has windows and a pedestrian door. I've sprayed it brown so it's a bit easier on the eye. I'm not going to put pics of the inside but it's Insulated and fitted out like a portacabin with electric, insulation, partition wall, even a kitchen sink!

I had planned to put it on concrete at the side of the house but after marking out the area it looks a but daunting and the missus Is worried it will devalue the house as it would be a permanent slab...
I'm going to be using trolley jacks, axle stands etc so wanted to stay away from chippings but I'm thinking this might be a more attractive solution
I've started digging out the area by hand as I have used the soil elsewhere, but will get a digger in when i work out what surface to use!

It's one thing making a scale drawing but another thing stood in the garden... Any advice on how to continue or examples of similar projects would be much appreciated!
Cheers, Richard
Last edited:




