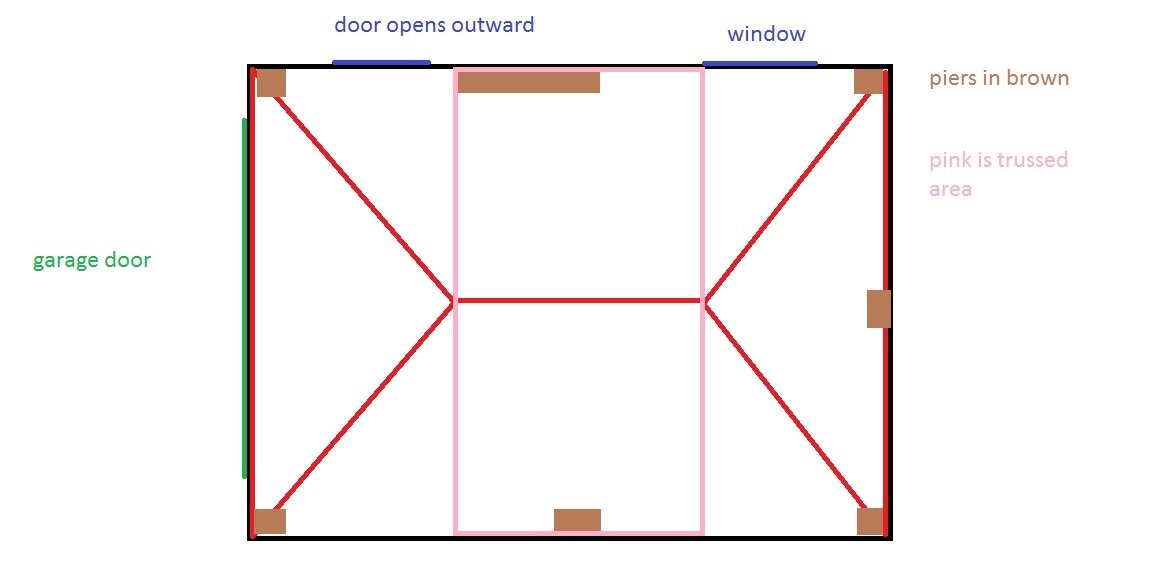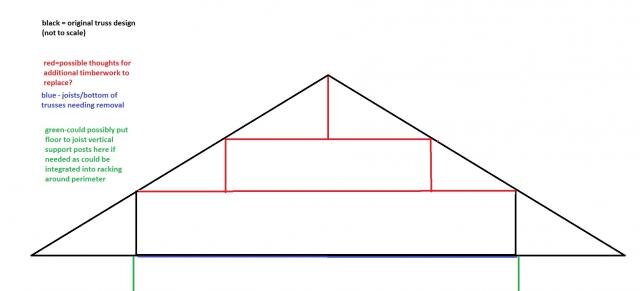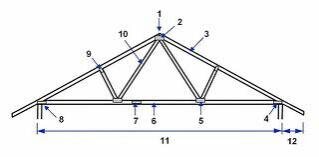jonnyboy54321
Well-Known Member
Guys
Firstly let me say, I do have some building-to-plans experience, and also some problem-solving ability in that regard. However, got an interesting conundrum ahead of me.
About five years ago, I built a double garage, my first project. Due to planners, we had to keep the roof low and put a couple of barn-ends on the roof. It's about six and a half metres square if I recall correctly. At the time, for speed and cost (now I know a lot more people the cost difference was rubbish) we did the roof with standard trusses, and a cut roof at each end. Only built it out of rendered single skin blockwork, with support piers as per building regs. To be fair it stays nice and dry in there. Must have done a good job!! Got a decent roller door on there with a good seal, and I double-glazed the windows etc. At the time, I really was concerned about roof storage. Now I look back, I didn't have that much spare timber/paint pots etc , and had I really though about it, the area under the eaves down either side was perfect.
So after ankle rebuild number two, I am having some time to reflect. I suspect that I will spend more time doing cars and less doing landscaping. To that end, I really need to be able to lift cars a lot higher and quicker. Not getting any younger......
So, after than rambled intro, what I am wondering is this:-
Is there any way that I can modify the roof structure (from within) in order that I can gain some extra height in the middle? I understand totally that joists (in this case the horizontals of the trusses) serve a purpose to stop the roof spreading at the eaves and keep the walls/structure square via the wall plates etc. Chances are it would only be the centre 2-3 m (I need to measure up) which is where it is trussed. I am very open to ideas, building.doing quirky things seems to be my specialty over the last few years. My mate is a brickie, I now know two chippies, and a steelworker. So everything is in place labour wise, but what I need is ideas/feasibility first. The original architect is currently unwell so I can't speak to him for a while.
The idea being that I will put either a two post ramp in or a good quality scissor lift.
All (do-able!!) ideas welcome!
Many thanks.
Firstly let me say, I do have some building-to-plans experience, and also some problem-solving ability in that regard. However, got an interesting conundrum ahead of me.
About five years ago, I built a double garage, my first project. Due to planners, we had to keep the roof low and put a couple of barn-ends on the roof. It's about six and a half metres square if I recall correctly. At the time, for speed and cost (now I know a lot more people the cost difference was rubbish) we did the roof with standard trusses, and a cut roof at each end. Only built it out of rendered single skin blockwork, with support piers as per building regs. To be fair it stays nice and dry in there. Must have done a good job!! Got a decent roller door on there with a good seal, and I double-glazed the windows etc. At the time, I really was concerned about roof storage. Now I look back, I didn't have that much spare timber/paint pots etc , and had I really though about it, the area under the eaves down either side was perfect.
So after ankle rebuild number two, I am having some time to reflect. I suspect that I will spend more time doing cars and less doing landscaping. To that end, I really need to be able to lift cars a lot higher and quicker. Not getting any younger......
So, after than rambled intro, what I am wondering is this:-
Is there any way that I can modify the roof structure (from within) in order that I can gain some extra height in the middle? I understand totally that joists (in this case the horizontals of the trusses) serve a purpose to stop the roof spreading at the eaves and keep the walls/structure square via the wall plates etc. Chances are it would only be the centre 2-3 m (I need to measure up) which is where it is trussed. I am very open to ideas, building.doing quirky things seems to be my specialty over the last few years. My mate is a brickie, I now know two chippies, and a steelworker. So everything is in place labour wise, but what I need is ideas/feasibility first. The original architect is currently unwell so I can't speak to him for a while.
The idea being that I will put either a two post ramp in or a good quality scissor lift.
All (do-able!!) ideas welcome!
Many thanks.








