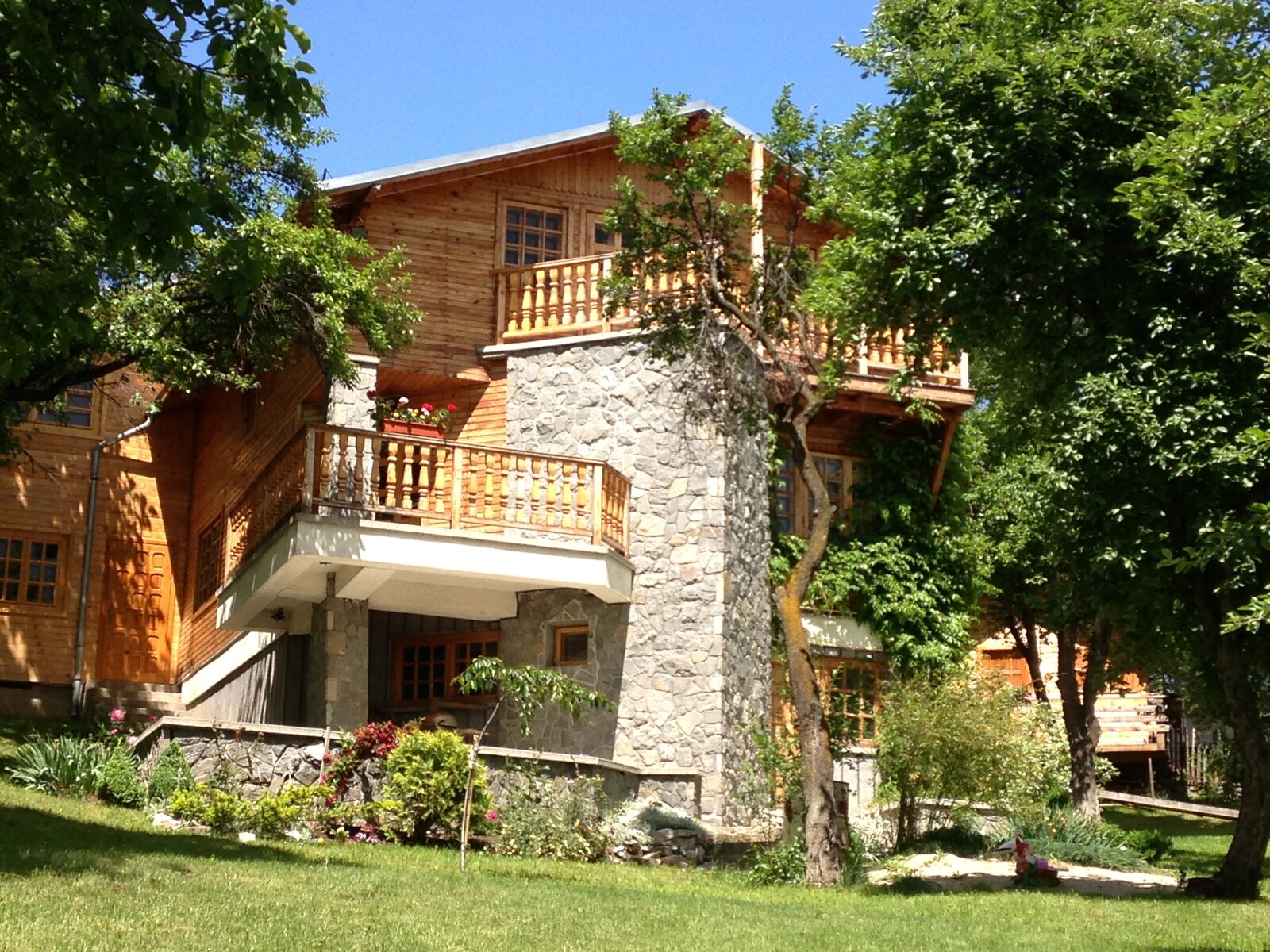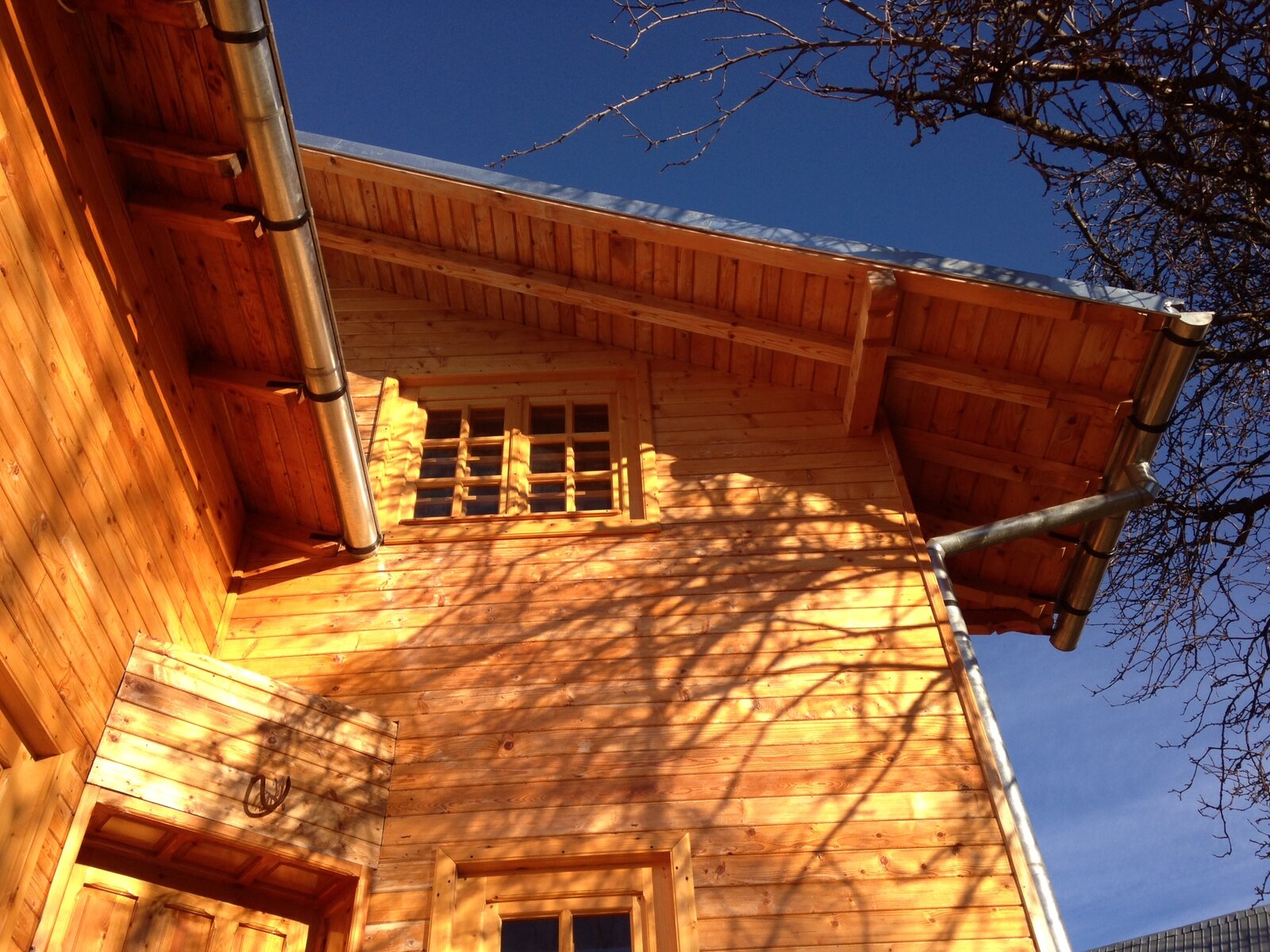The Treee House Project!
OK guys...............................
Tree House Build update!



The platform we put in the tree is so big that it wasnt fully supported by the tree and would need some steel in to help it.
We ordered some 90mm steam pipe. This is the same pipe I spent 18months practice welding pieces together for my TIG test.
Cut some squares out of 3mm steel and drew round a used angle grinding disc that was the correct diameter.
Roughly cut them out on the guillotine and cleaned them up with a flap wheel disc in the grinder.
Cut some pieces of 6mm thick flat bar and punched some slots in them using the new punching machine, which I'm in love with by the way! Its Awesome!!
Welded one to the center of each circular piece of 3mm.
Cut some 200mm x 200mm squares of 6mm steel.
Punched some slots.
Cut some more 6mm thick flat and punched a slot in each, I also cut 1 extra one to use as a spacer.
This is how I would bolt them together, using the extra one as a spacer + a washer to ensure it would all fit together OK afterwards and not be too tight.
Assembled and ready to weld on.
Welded one to each piece of 200mm x 200mm.
Cut some angle, bent it and added some slots.
Cut some more 6mm thick flat and punched a hole in each.
Bolted them together using the spacer and washer.
Welded them on.
I now had all the brackets I needed for the tube supports.
My boss picked up a load of Australian hardwood. 4" x 2" rough sawn timber for the floor joists and 90mm x 25mm planed planks for the floor boards.
We left Piranha at 6am on Tuesday and headed up to the farm.
We could now fit the new steel tube supports and remove the acro-props and length of angle that we had left supporting the corners of the platform.
We drilled and bolted the first corner bracket in position.
To ensure nice neat square cuts on the tube when I cut it to length, I took my big Dewalt saw with me.
Tube cut to length we took it up to the shed on the golf buggy and I MIG welded the end caps/brackets on the ends.


Meanwhile my work mate had been busy cutting through the bark on the tree for the big square plates to bolt into the hard heartwood of the tree.


Bolted the tube to the top bracket.

Then realised the bottom plate needed to go up slightly.

(After this first one we realised that a better way of doing it would be to bolt the plate to the tree and then measure the length of the tube.)
So we needed to adjust the cut out in the tree slightly.


Then the plate could be drilled and screwed to the tree using big coach screws.








My boss was super excited like a 10 year old at Christmas and couldn't wait to climb up and see how stable it felt!



Next one.










Last one.





We now had the 3 tube supports in place and the whole frame was now feeling nice and sturdy!
We had decided to make the tubes different lengths and angles as we didnt want it to look like a perfectly engineered modern structure. The idea is that the tube supports will blend in and look almost like branches coming up from the trunk. The plan is to leave all the metal bare and let it go brown with surface rust.
Next we could start fitting the floor joists.

The floor joists were over 5 meters long, which meant we could overhang them by over 2ft each side making for an even bigger platform.

A bit more trimming of the trunk was necessary.















We lifted all the floor boards up.



We got all the floor boards up ready for the next day just as the sun was setting.

By 8pm it was just getting dark as we knocked off for the day. It had been a long hard, hot day and we were all exhausted!


The next morning at 7am we made a start!


My work mate and me made a start fitting the floor boards.

We used a nail as a spacer between the boards.


Meanwhile my boss dug out an old set of stairs that had been washed down the river last time it flooded and ended up on his padock/field.


The idea is to use the old stairs, which will start in the garden, go over the fence to a landing/platform and I will build one more flight the same as the old flight, to then go from the landing up to the tree house.



While my boss and his mate cleared the section of garden where the stairs will go.


We carried on with the floor boards.




We had to add a couple of noggings to help support the floor boards around the tree.





This section of tree will become a table on the deck area which will be covered under a veranda roof which will extend all around the front and side of the house.

I needed to trim the ends off the floor boards as we had left them all over hanging.

I flicked a chalk line to give me a nice straight line to follow with the circular saw.





All cut.
















We were then able to measure up for the house which I need to design and build.
I've taken a lot of inspiration from this American one and this is the sort of look were going for.

Ours will have a mezzanine floor on the second storey level with a double bed and the down stairs area will have a log burner and built in book cases under the ladder/stairs leading up stairs.
Outside there will be a big deck area with a veranda roof over the top. The staircase leading up one side and the other side will have a firemans pole for quick descents and a pulley block above with a rope and bucket hanging down for hoisting things up. There will also be a bell tower on the roof complete with an old English built church bell that came from a burnt down church in Tasmania.

We picked up some new hardwood windows and doors. These were all cheap as they are slight seconds and/or ones that were ordered and never collected.




Started working out where everything will go. I'm thinking this is how the front will look with some more windows the same width as the door and 2 down stairs windows, above them on the second storey.

Worked out the pitch of the roof.

It will be about 53 degrees.

The gable walls will be quite tall at 4.8 meters high to the ridge.

The one gable will have the third window, with the other 2 matching ones on the front of the house.

I did some scale drawings.





I'm hoping to get the house built at work next week. Then the following week we can transport the 4 main sections and roof section to the farm and screw it all together.


































































































































